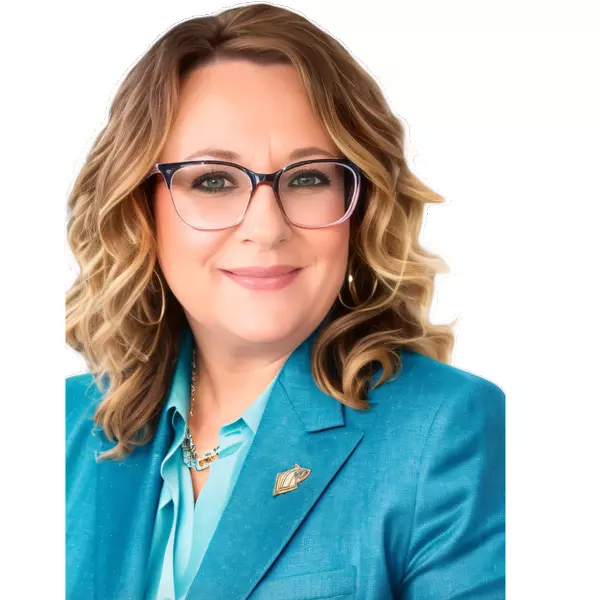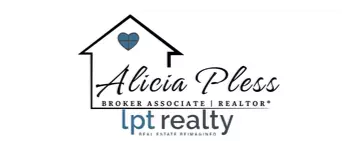For more information regarding the value of a property, please contact us for a free consultation.
Key Details
Sold Price $230,000
Property Type Single Family Home
Sub Type Single Family Residence
Listing Status Sold
Purchase Type For Sale
Approx. Sqft 1800-1999
Square Footage 2,867 sqft
Price per Sqft $80
Subdivision Pine Springs
MLS Listing ID 1425708
Sold Date 12/03/20
Style Ranch
Bedrooms 3
Full Baths 2
HOA Y/N no
Year Built 1975
Annual Tax Amount $576
Lot Size 0.980 Acres
Property Sub-Type Single Family Residence
Property Description
A quality brick ranch home with basement in Easley within walking distance to JB Red Owens Park! Over 1900 sq ft and on almost an acre lot, this home features 3 bedrooms and 2 full baths and is a perfect buy to convert to a DIY farmhouse look! The casual Great Room is warm and cozy boasting a beautiful stone wall & gas log fireplace with a vaulted ceiling complimented by wood beams. A huge asset to this home is the flexible spacious bedroom layout with 2 optional master suites each hosting a full bathroom. Bring your ideas and inspiration to the already roomy & inviting kitchen featuring quality cabinetry, beautiful laminate flooring, and breakfast area. Enjoy a second family room with plenty of space to be used as a formal living room, play room, partially as a dining room or even a home office! Many updates to this home including paint throughout, laminate flooring, new roof, new furnace and HVAC unit, replacement of water lines underneath the house, deck repainted, termite bond in place, plus more! So many possibilities available including additional space in the 900+ sq ft unfinished walk-out basement, perfect for an older child, elderly parent, or workshop! Bonus: Brand new single garage door for basement garage. From the Great Room, you have access to the back deck overlooking the beautiful backyard where you can watch the kids play. The best memories will be made down by the creek! So much fun to be had and so much creativity to be unleashed! 2 car carport in addition to the attached carport and detached workshop. Just outside the city limits! Come see what all this home has to offer!
Location
State SC
County Pickens
Area 063
Rooms
Basement Partial, Unfinished, Walk-Out Access
Interior
Interior Features Ceiling Blown, Laminate Counters, Dual Master Bedrooms
Heating Natural Gas
Cooling Central Air, Electric
Flooring Carpet, Ceramic Tile, Laminate
Fireplaces Number 1
Fireplaces Type Gas Log, Wood Burning
Fireplace Yes
Appliance Dishwasher, Oven, Refrigerator, Electric Cooktop, Electric Oven, Gas Water Heater
Laundry Sink, 1st Floor, Walk-in, Laundry Room
Exterior
Parking Features Attached, Paved, Carport, Covered
Garage Spaces 2.0
Community Features None
Utilities Available Cable Available
Waterfront Description Creek, Water Access
Roof Type Architectural
Garage Yes
Building
Lot Description 1/2 - Acre, Sloped, Few Trees
Story 1
Foundation Crawl Space, Basement
Sewer Public Sewer
Water Public, Easley Combined
Architectural Style Ranch
Schools
Elementary Schools West End
Middle Schools Richard H. Gettys
High Schools Easley
Others
HOA Fee Include None
Read Less Info
Want to know what your home might be worth? Contact us for a FREE valuation!

Our team is ready to help you sell your home for the highest possible price ASAP
Bought with Southern Real Estate & Dev.
Learn More About LPT Realty
Alicia Pless
Broker Associate | License ID: 66894
Broker Associate License ID: 66894



