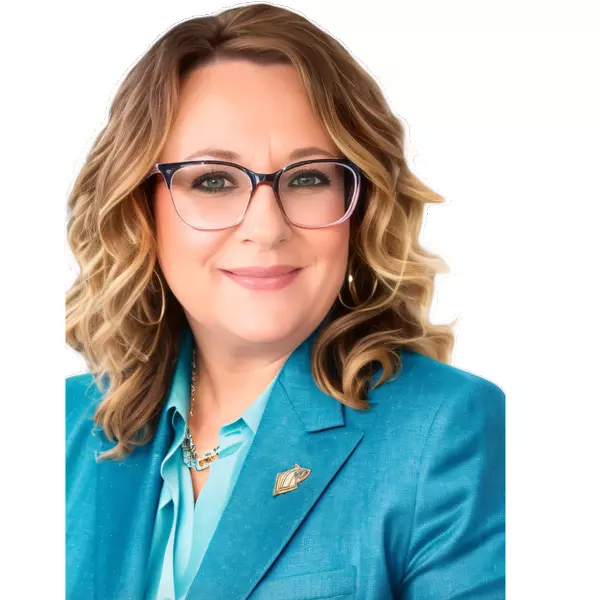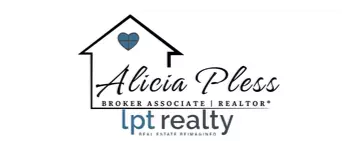For more information regarding the value of a property, please contact us for a free consultation.
Key Details
Sold Price $495,000
Property Type Single Family Home
Sub Type Single Family Residence
Listing Status Sold
Purchase Type For Sale
Approx. Sqft 2600-2799
Square Footage 2,836 sqft
Price per Sqft $174
Subdivision Wetherill Park
MLS Listing ID 1547101
Sold Date 02/26/25
Style Traditional
Bedrooms 4
Full Baths 2
Half Baths 1
Construction Status 6-10
HOA Fees $49/ann
HOA Y/N yes
Year Built 2014
Building Age 6-10
Annual Tax Amount $7,783
Lot Size 6,098 Sqft
Lot Dimensions 49.7 x 133.5 x 64.9 x 100
Property Sub-Type Single Family Residence
Property Description
LOCATION, LOCATION, LOCATION—this home has it all! Nestled on a quiet cul-de-sac, this stunning four-bedroom, two-and-a-half-bathroom home with over 2,700 square feet and a two-car garage blends timeless elegance with modern comfort. Experience the convenience of downtown living with the space and privacy of a single-family home, just minutes from Downtown Greenville and Prisma's Greenville Memorial Hospital. This spacious two-story home is filled with exquisite architectural details and high-end finishes. A grand two-story foyer welcomes you inside, where engineered hardwood floors shine beneath coffered ceilings, bold crown moldings, and bay windows in the formal living and dining rooms. Arched entryways lead into the open-concept gourmet kitchen, which features a double oven, gas cooktop, built-in microwave, and an island that is perfect for gatherings. The spacious great room showcases a stacked stone fireplace and flows into a large sunroom with dual ceiling fans, creating an inviting space for year-round enjoyment. Upstairs, the oversized primary suite serves as a private retreat, complete with a spa-like ensuite featuring a double vanity, jetted garden tub, tile shower with a glass enclosure, and a generous walk-in closet. The secondary bedrooms are well-sized with vaulted ceilings and ample closet space. Two of the bedrooms share a Jack-and-Jill bathroom, while the third has easy access to the full bath just steps away. The fully fenced backyard backs up to seven acres of private wooded land owned by the community, providing a serene and private setting. This move-in-ready home combines luxury, space, and convenience in an unbeatable location.
Location
State SC
County Greenville
Area 074
Rooms
Basement None
Master Description Double Sink, Full Bath, Primary on 2nd Lvl, Shower-Separate, Sitting Room, Tub-Jetted, Walk-in Closet
Interior
Interior Features 2 Story Foyer, High Ceilings, Ceiling Fan(s), Ceiling Cathedral/Vaulted, Ceiling Smooth, Tray Ceiling(s), Granite Counters, Countertops-Solid Surface, Open Floorplan, Walk-In Closet(s), Coffered Ceiling(s), Pantry
Heating Forced Air, Natural Gas
Cooling Central Air, Electric
Flooring Carpet, Ceramic Tile, Wood, Vinyl
Fireplaces Number 1
Fireplaces Type Gas Log, Gas Starter
Fireplace Yes
Appliance Gas Cooktop, Dishwasher, Disposal, Dryer, Oven, Refrigerator, Washer, Double Oven, Microwave, Gas Water Heater
Laundry 2nd Floor, Walk-in, Gas Dryer Hookup, Washer Hookup, Laundry Room
Exterior
Parking Features Attached, Paved, Garage Door Opener, Key Pad Entry, Driveway
Garage Spaces 2.0
Fence Fenced
Community Features Common Areas, Street Lights, Sidewalks, Vehicle Restrictions, Walking Trails
Utilities Available Cable Available
Roof Type Architectural
Garage Yes
Building
Lot Description 1/2 Acre or Less, Cul-De-Sac, Sidewalk, Few Trees
Story 2
Foundation Slab
Builder Name Crown
Sewer Public Sewer
Water Public, Greenville
Architectural Style Traditional
Construction Status 6-10
Schools
Elementary Schools Thomas E. Kerns
Middle Schools Hughes
High Schools Greenville
Others
HOA Fee Include Common Area Ins.,Street Lights,Restrictive Covenants
Read Less Info
Want to know what your home might be worth? Contact us for a FREE valuation!

Our team is ready to help you sell your home for the highest possible price ASAP
Bought with Marchant Real Estate Inc.
Learn More About LPT Realty
Alicia Pless
Broker Associate | License ID: 66894
Broker Associate License ID: 66894



