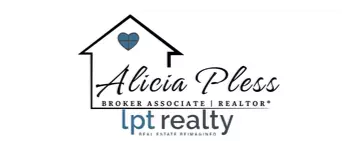For more information regarding the value of a property, please contact us for a free consultation.
Key Details
Sold Price $545,000
Property Type Single Family Home
Sub Type Single Family Residence
Listing Status Sold
Purchase Type For Sale
Approx. Sqft 3600-3799
Square Footage 3,658 sqft
Price per Sqft $148
Subdivision Harvest Brook
MLS Listing ID SPN314084
Sold Date 09/09/24
Style Traditional
Bedrooms 5
Full Baths 3
Half Baths 1
HOA Fees $22/ann
HOA Y/N Yes
Year Built 2016
Annual Tax Amount $3,023
Tax Year 2023
Lot Size 10,890 Sqft
Acres 0.25
Property Sub-Type Single Family Residence
Property Description
Introducing a stunning 5-bed, 3.5-bath residence ideally situated near I-85 and I-26 for easy commuting. This home boasts a fully fenced backyard featuring a lagoon-style saltwater pool and a conveyable hot tub, perfect for outdoor relaxation. The kitchen is a chef's dream with a large island, granite countertops, stainless steel appliances including a gas cooktop, refrigerator, dishwasher, wall oven, built-in microwave, and a spacious walk-in pantry. The luxurious master suite on the main level offers a large walk-in closet and master bath. The living room showcases a beautiful coffered ceiling and a gas fireplace. Upstairs, you will find four sizable bedrooms and an additional loft area, while a walk-in attic provides ample storage space. This home offer a new roof in 2023 and new floors in 2023. Enjoy proximity to Wadsworth trails offering 5K of walking trails and convenient access to local shopping. This home seamlessly combines comfort, style, and convenience for modern living.
Location
State SC
County Spartanburg
Rooms
Basement None
Primary Bedroom Level 1
Main Level Bedrooms 1
Interior
Interior Features Ceiling Fan(s), High Ceilings, Fireplace, Walk-In Closet(s), Soaking Tub, Ceiling - Smooth, Solid Surface Counters, Entrance Foyer, Open Floorplan, Coffered Ceiling(s), Walk-In Pantry
Heating Forced Air
Cooling Central Air
Flooring Carpet, Ceramic Tile, Luxury Vinyl
Fireplace N
Appliance Gas Cooktop, Dishwasher, Disposal, Dryer, Microwave, Wall Oven, Refrigerator, Washer
Laundry 2nd Floor, Electric Dryer Hookup, Walk-In, Washer Hookup
Exterior
Exterior Feature Hot Tub
Parking Features Attached
Garage Spaces 3.0
Pool In Ground
Roof Type Architectural
Building
Lot Description Level
Story Two
Sewer Public Sewer
Water Public
Structure Type Brick Veneer,HardiPlank Type
Schools
Elementary Schools 6-Westview
Middle Schools 6-Fair Forest
High Schools 6-Dorman High
School District 6
Others
HOA Fee Include Street Lights
Read Less Info
Want to know what your home might be worth? Contact us for a FREE valuation!

Our team is ready to help you sell your home for the highest possible price ASAP
Learn More About LPT Realty
Alicia Pless
Broker Associate | License ID: 66894
Broker Associate License ID: 66894



