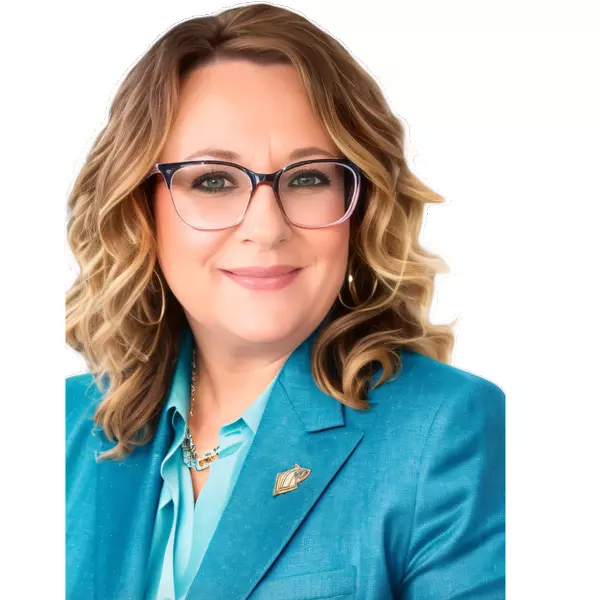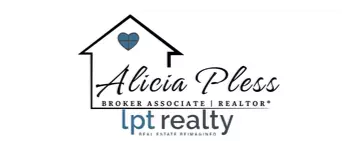For more information regarding the value of a property, please contact us for a free consultation.
Key Details
Sold Price $829,900
Property Type Single Family Home
Sub Type Single Family Residence
Listing Status Sold
Purchase Type For Sale
Approx. Sqft 3400-3599
Square Footage 3,566 sqft
Price per Sqft $232
Subdivision Monreve Village
MLS Listing ID SPN319742
Sold Date 03/07/25
Style Craftsman
Bedrooms 4
Full Baths 5
HOA Fees $29/ann
HOA Y/N Yes
Year Built 2025
Annual Tax Amount $1,100
Tax Year 2024
Lot Size 0.790 Acres
Acres 0.79
Lot Dimensions 161x337x60x305
Property Sub-Type Single Family Residence
Property Description
NEW CONSTRUCTION HOME LOCATED IN UPSCALE SUBDIVISION - MONREVE VILLAGE in Boiling Springs. This stunning home has brick, stone & Hardie exterior, 3566 sq. ft., 3 car garage, 4BR, 5BA, and additional room over the garage. Enter the home through the beautiful front door into to the formal dining room with picture frame molding that opens to the great room and kitchen. Great room has floor to ceiling stone fireplace with wood mantel, cabinets with quartz countertops, along with wood beams on the ceiling and three oversized windows to let the natural light shine in. LARGE open kitchen w/quartz counter tops, white floor to ceiling cabinets, wood cabinets in the island, white apron sink, stainless steel appliances, pot filler, tile backsplash, detailed hood vent, wood shelving, and sconce lighting. Windows are surrounding the breakfast area with picture frame molding detail along with access to the rear covered porch. Walk in pantry has quartz countertops and shelving with a sink, perfect for a coffee area or appliance storage to keep your kitchen clean and clutter free. Primary bedroom is located on the main level and has a step up ceiling w/rope lighting. Spacious primary bath has double sinks, oversized walk in shower w/tile surround and frameless shower door, free standing tub, separate water closet, and a HUGE 10x11 walk in closet with custom shelving. Also on the main level are three other bedrooms, one bedroom has a private on suite. Upstairs you will find a massive 34x14 additional room over the garage with a walk in closet and full bathroom, could be used as a 5th bedroom. Entry from the 3 car garage into the home has a mudroom with upper cabinets and bench and a laundry room with upper and lower cabinets, sink and quartz countertops. LVP flooring throughout the home with ceramic tile in the bathroom and laundry room - NO CARPET! Enjoy peaceful moments on the front porch or the rear two story covered porch overlooking the large backyard. MonReve is conveniently located near schools, grocery stores, restaurants, and interstates. The builder has definitely paid attention to detail with many upgrades and multiple walk in closets, great storage space for a growing family, A MUST SEE!!
Location
State SC
County Spartanburg
Rooms
Basement None
Primary Bedroom Level 4
Main Level Bedrooms 4
Interior
Interior Features Ceiling Fan(s), Cathedral Ceiling(s), High Ceilings, Tray Ceiling(s), Fireplace, Walk-In Closet(s), Ceiling - Smooth, Solid Surface Counters, Open Floorplan, Split Bedroom Plan, Walk-In Pantry, Pot Filler Faucet
Heating Forced Air
Cooling Central Air
Flooring Ceramic Tile, Luxury Vinyl
Fireplace N
Appliance Electric Cooktop, Cooktop, Dishwasher, Disposal, Microwave, Electric Oven, Self Cleaning Oven, Wall Oven
Laundry 1st Floor, Electric Dryer Hookup, Sink, Walk-In, Washer Hookup
Exterior
Exterior Feature Aluminum/Vinyl Trim, Sprinkler System
Parking Features Attached, 3 Car Attached, Garage Door Opener, Garage, Secured, Garage Faces Side, Yard Door
Garage Spaces 3.0
Community Features Street Lights
Roof Type Architectural
Building
Lot Description Underground Utilities
Story One
Sewer Septic Tank
Water Public
Structure Type Brick Veneer,HardiPlank Type,Stone
Schools
Elementary Schools 2-Boiling Springs
Middle Schools 2-Boiling Springs
High Schools 2-Boiling Springs
School District 2
Others
HOA Fee Include Street Lights
Read Less Info
Want to know what your home might be worth? Contact us for a FREE valuation!

Our team is ready to help you sell your home for the highest possible price ASAP
Learn More About LPT Realty
Alicia Pless
Broker Associate | License ID: 66894
Broker Associate License ID: 66894

