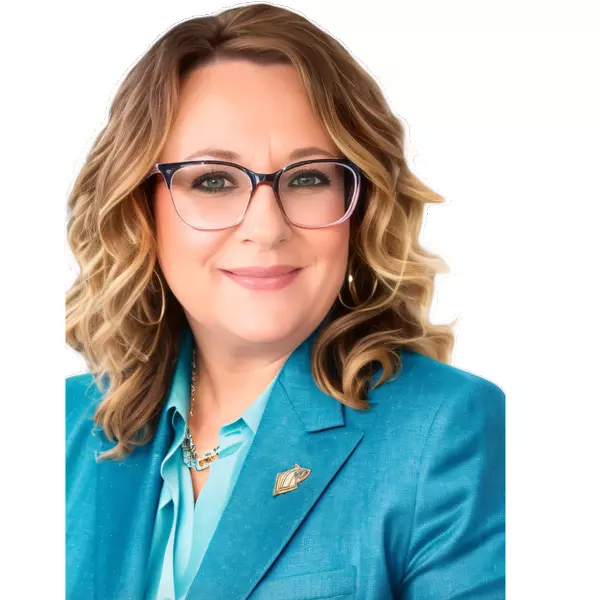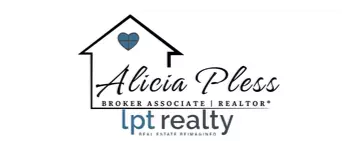For more information regarding the value of a property, please contact us for a free consultation.
Key Details
Sold Price $515,000
Property Type Single Family Home
Sub Type Single Family Residence
Listing Status Sold
Purchase Type For Sale
Approx. Sqft 3000-3199
Square Footage 3,193 sqft
Price per Sqft $161
Subdivision Hillbrook Forest
MLS Listing ID SPN321683
Sold Date 06/06/25
Style Split Level
Bedrooms 4
Full Baths 4
HOA Y/N No
Year Built 1972
Annual Tax Amount $2,569
Tax Year 2024
Lot Size 0.700 Acres
Acres 0.7
Property Sub-Type Single Family Residence
Property Description
Discover the ideal combination of classic charm and contemporary updates at 101 Mabry in Spartanburg's desirable Hillbrook Forest neighborhood. This beautifully updated home features a fully remodeled kitchen with quartz countertops, new cabinets, a built-in pantry, an island with storage, and an open-concept design after removing the wall between the kitchen and dining room. Recent upgrades include new porcelain flooring throughout the main level, fresh carpet in upstairs bedrooms and hallways, shiplap accents, molding in the front entryway, and updated light fixtures with can lighting in nearly every room. The lower level offers a cozy den, a revamped basement bathroom featuring a new walk-in tile shower, a built-in closet, and a reconfigured layout for added privacy. Additional improvements include a new pool liner, ladder, and salt cell, a newly added deck off the kitchen, structural steel support beams, a humidifier with a moisture barrier in the crawlspace, and scraped ceilings. The outdoor space is equally impressive, with a charming bridge over a small creek and an outdoor storage building with electric. With every detail thoughtfully upgraded, this home is a must-see—schedule your private showing today!
Location
State SC
County Spartanburg
Rooms
Basement Bathroom, Finished, Full, Inside Entrance, Walk-Out Access
Interior
Interior Features Attic Stairs Pulldown, Fireplace, Fireplace(s), Ceiling - Smooth, Ceramic Countertops, Bookcases, Open Floorplan, Split Bedroom Plan, Pantry
Heating Forced Air, Heat Pump
Cooling Central Air
Flooring Carpet, Ceramic Tile, Hardwood
Fireplace N
Appliance Dishwasher, Disposal, Dryer, Refrigerator, Cooktop, Electric Cooktop, Convection Oven, Electric Oven, Microwave
Laundry In Basement, Electric Dryer Hookup, Sink, Walk-In, Washer Hookup
Exterior
Exterior Feature Aluminum/Vinyl Trim
Parking Features Detached, Carport, 2 Car Carport, On Street, Driveway
Garage Spaces 2.0
Pool In Ground
Roof Type Composition
Building
Lot Description Corner Lot, Creek, Sloped, Fenced Yard
Story Tri-Level, Split Level
Sewer Public Sewer
Water Public
Structure Type Brick Veneer,Vinyl Siding
Schools
Elementary Schools 7-Jesse Boyd
Middle Schools 7-Mccracken
High Schools 7-Spartanburg
School District 7 Sptbg Co
Read Less Info
Want to know what your home might be worth? Contact us for a FREE valuation!

Our team is ready to help you sell your home for the highest possible price ASAP
Learn More About LPT Realty
Alicia Pless
Broker Associate | License ID: 66894
Broker Associate License ID: 66894



