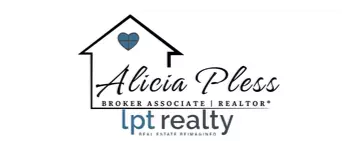For more information regarding the value of a property, please contact us for a free consultation.
Key Details
Sold Price $885,000
Property Type Single Family Home
Sub Type Single Family Residence
Listing Status Sold
Purchase Type For Sale
Approx. Sqft 3200-3399
Square Footage 3,253 sqft
Price per Sqft $272
Subdivision The Pinelands
MLS Listing ID 1555861
Sold Date 06/13/25
Style Craftsman
Bedrooms 4
Full Baths 3
Half Baths 1
Construction Status 1-5
HOA Fees $37/ann
HOA Y/N yes
Year Built 2022
Building Age 1-5
Annual Tax Amount $4,929
Lot Size 0.700 Acres
Property Sub-Type Single Family Residence
Property Description
Paris Mountain views near downtown Travelers Rest! Former model home, built in 2022 and meticulously maintained, this 4BR/3.5BA Craftsman in The Pinelands offers 3,253 sq. ft. of stylish, functional living on a spacious 0.70-acre lot. Highlights include hardwood floors, custom window treatments, smart home controls, tankless water heater, and an RV parking pad. The layout features a dedicated office, upstairs lounge, and a private lower-level suite with en suite bath and walk-in closet for multi-generational living or long-term guests. The chef's kitchen boasts abundant custom cabinetry, a massive pantry, and a butler's kitchen with wine fridge. Step onto the screened-in porch to enjoy peaceful mountain views. The large backyard offers room to add a pool, garden, or ADU. Just minutes from downtown Greenville and a short bike ride to the heart of Travelers Rest and the Swamp Rabbit Trail, this home blends natural beauty with modern ease—come take a look and fall in love.
Location
State SC
County Greenville
Area 011
Rooms
Basement None
Master Description Double Sink, Full Bath, Primary on 2nd Lvl, Shower Only, Walk-in Closet
Interior
Interior Features 2 Story Foyer, High Ceilings, Ceiling Fan(s), Tray Ceiling(s), Open Floorplan, Countertops – Quartz, Pantry
Heating Electric
Cooling Electric
Flooring Wood
Fireplaces Number 1
Fireplaces Type Gas Log
Fireplace Yes
Appliance Gas Cooktop, Dishwasher, Disposal, Freezer, Self Cleaning Oven, Convection Oven, Oven, Refrigerator, Electric Oven, Ice Maker, Wine Cooler, Microwave, Microwave-Convection, Range Hood, Tankless Water Heater
Laundry Sink, 2nd Floor, Walk-in, Electric Dryer Hookup, Washer Hookup
Exterior
Parking Features Detached, Concrete, Garage Door Opener, Side/Rear Entry, Yard Door, Key Pad Entry
Garage Spaces 2.0
Community Features None
Utilities Available Underground Utilities, Cable Available
View Y/N Yes
View Mountain(s)
Roof Type Architectural
Garage Yes
Building
Lot Description 1/2 - Acre, Cul-De-Sac, Sprklr In Grnd-Full Yard
Story 2
Foundation Slab
Sewer Septic Tank
Water Public
Architectural Style Craftsman
Construction Status 1-5
Schools
Elementary Schools Gateway
Middle Schools Northwest
High Schools Travelers Rest
Others
HOA Fee Include Electricity,By-Laws,Restrictive Covenants
Read Less Info
Want to know what your home might be worth? Contact us for a FREE valuation!

Our team is ready to help you sell your home for the highest possible price ASAP
Bought with Non MLS
Learn More About LPT Realty

Alicia Pless
Broker Associate | License ID: 66894
Broker Associate License ID: 66894



