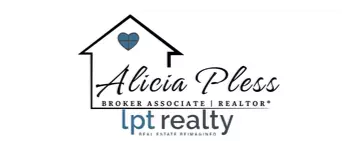For more information regarding the value of a property, please contact us for a free consultation.
Key Details
Sold Price $375,000
Property Type Single Family Home
Sub Type Single Family Residence
Listing Status Sold
Purchase Type For Sale
Approx. Sqft 2600-2799
Square Footage 2,669 sqft
Price per Sqft $140
Subdivision Heatherfield
MLS Listing ID 1562667
Sold Date 08/21/25
Style Traditional
Bedrooms 4
Full Baths 2
Half Baths 1
Construction Status 6-10
HOA Fees $24/ann
HOA Y/N yes
Year Built 2016
Building Age 6-10
Annual Tax Amount $1,600
Lot Size 8,276 Sqft
Lot Dimensions 64 x 118 x 67 x 138
Property Sub-Type Single Family Residence
Property Description
Welcome to this well maintained traditional home on a desirable corner lot by a quiet cul-de-sac! With 4 bedrooms and 2.5 baths, this spacious home offers an open floor plan designed for both comfort and style. The grand 18-foot entryway, elegant arches, and 9-foot ceilings on the main level create a bright and airy atmosphere. Formal living and dining rooms provide flexible space for entertaining or everyday use. The kitchen features stainless steel appliances, granite countertops, and a custom tile backsplash, perfect for the home chef. Enjoy relaxing in the open family room with its cozy fireplace and stunning coffered ceilings or unwind on the screened back porch enclosure. Upstairs, all bedrooms boast 11-foot vaulted ceilings. The large primary suite includes a generous walk-in closet. Located in the highly sought after Spartanburg County School District 5 with easy access to i-85 and close to BMW, this home combines classic charm with modern amenities.
Location
State SC
County Spartanburg
Area 033
Rooms
Basement None
Master Description Double Sink, Full Bath, Shower-Separate, Sitting Room, Tub-Garden, Walk-in Closet
Interior
Interior Features 2 Story Foyer, High Ceilings, Ceiling Fan(s), Vaulted Ceiling(s), Ceiling Smooth, Granite Counters, Soaking Tub, Walk-In Closet(s), Coffered Ceiling(s), Countertops – Quartz, Pantry
Heating Forced Air
Cooling Central Air
Flooring Carpet, Wood, Vinyl
Fireplaces Number 1
Fireplaces Type Gas Log
Fireplace Yes
Appliance Dishwasher, Disposal, Free-Standing Gas Range, Self Cleaning Oven, Gas Oven, Microwave, Gas Water Heater, Tankless Water Heater
Laundry 2nd Floor, Walk-in, Electric Dryer Hookup, Laundry Room
Exterior
Parking Features Attached, Concrete
Garage Spaces 2.0
Fence Fenced
Community Features Common Areas, Street Lights, Sidewalks
Utilities Available Cable Available
Roof Type Composition
Garage Yes
Building
Lot Description 1/2 Acre or Less, Corner Lot, Few Trees
Story 2
Foundation Slab
Sewer Public Sewer
Water Public
Architectural Style Traditional
Construction Status 6-10
Schools
Elementary Schools Abner Creek
Middle Schools Florence Chapel
High Schools James F. Byrnes
Others
HOA Fee Include None
Read Less Info
Want to know what your home might be worth? Contact us for a FREE valuation!

Our team is ready to help you sell your home for the highest possible price ASAP
Bought with Compass Carolinas, LLC
Learn More About LPT Realty
Alicia Pless
Broker Associate | License ID: 66894
Broker Associate License ID: 66894



