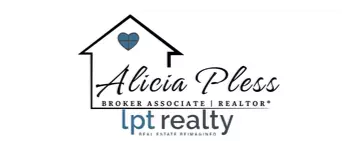For more information regarding the value of a property, please contact us for a free consultation.
Key Details
Sold Price $350,000
Property Type Single Family Home
Sub Type Single Family Residence
Listing Status Sold
Purchase Type For Sale
Approx. Sqft 2400-2599
Square Footage 2,464 sqft
Price per Sqft $142
Subdivision Cherokee Estate
MLS Listing ID SPN325936
Sold Date 08/25/25
Style Cape Cod
Bedrooms 4
Full Baths 2
Half Baths 1
HOA Fees $4/ann
HOA Y/N Yes
Year Built 1985
Annual Tax Amount $1,351
Tax Year 2024
Lot Size 0.940 Acres
Acres 0.94
Property Sub-Type Single Family Residence
Property Description
Now accepting back up offers! Discover solid craftsmanship and timeless charm in this custom-built home in Cherokee Estates. Offering a perfect balance of spacious, bright living areas and inviting outdoor spaces, this home truly has everything you need. Built with antique bricks from a Charleston mill, it stands out with character and durability. The main level features hardwood floors throughout, a primary suite with a large walk-in tiled shower and closet, a formal dining and living room, and a cozy den with a gas-log fireplace and views of the patio. The kitchen includes stainless steel appliances, custom oak cabinets, and a bright breakfast nook in the bay window. Upstairs offers two additional bedrooms, a full bath, and a dedicated office—ideal for remote work or study. Outdoor highlights include a screened porch and a beautifully landscaped patio—ideal for relaxing or entertaining. Additional features include a two-car garage, an attached workshop, and a separate outbuilding. Practical upgrades include an updated roof, tankless water heater, updated windows, shutters, and gutter guards. Cherokee Estates is a well-established community known for its charm and convenience. The neighborhood has excellent walkability for morning runs or relaxing evening strolls. It's just minutes from town yet feels tucked away, offering a wooded and private setting. The neighborhood features a mix of classic brick ranches and custom-built homes. Annual HOA dues are optional and simply go toward a neighborhood Christmas dinner. A home like this doesn't come around often—don't miss your chance to make it yours. Schedule a showing today!
Location
State SC
County Union
Rooms
Basement None
Primary Bedroom Level 2
Main Level Bedrooms 2
Interior
Interior Features Ceiling Fan(s), Fireplace, Walk-In Closet(s), Ceiling - Blown, Solid Surface Counters
Heating Forced Air
Cooling Central Air
Flooring Ceramic Tile, Hardwood, Vinyl
Fireplace N
Appliance Dishwasher, Refrigerator, Gas Oven, Range Hood
Laundry Electric Dryer Hookup, Walk-In
Exterior
Parking Features Attached, Garage, Garage Door Opener, Workshop in Garage, Yard Door
Garage Spaces 2.0
Roof Type Architectural
Building
Lot Description Many Trees
Story Two
Sewer Public Sewer
Water Public
Structure Type Brick Veneer
Schools
Elementary Schools 8-Monarch Elementary
Middle Schools 8-Sims Middle School
High Schools 8-Union Comprehensive Hs
School District 8 (Outside Sptbg Co)
Read Less Info
Want to know what your home might be worth? Contact us for a FREE valuation!

Our team is ready to help you sell your home for the highest possible price ASAP
Learn More About LPT Realty
Alicia Pless
Broker Associate | License ID: 66894
Broker Associate License ID: 66894



