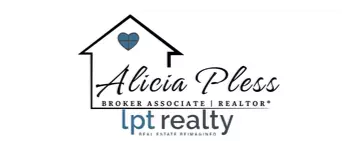For more information regarding the value of a property, please contact us for a free consultation.
Key Details
Sold Price $676,000
Property Type Single Family Home
Sub Type Single Family Residence
Listing Status Sold
Purchase Type For Sale
Approx. Sqft 4000-4199
Square Footage 4,094 sqft
Price per Sqft $165
MLS Listing ID SPN325338
Sold Date 10/30/25
Style Craftsman
Bedrooms 5
Full Baths 4
HOA Fees $37/ann
HOA Y/N Yes
Year Built 2017
Annual Tax Amount $2,717
Tax Year 2024
Lot Size 0.570 Acres
Acres 0.57
Lot Dimensions 66x204x91x134x81x172
Property Sub-Type Single Family Residence
Property Description
Welcome to this stunning 5-bedroom, 4-bathroom home located on a quiet cul-de-sac in the highly desirable Spartanburg School District 5. This meticulously maintained residence offers ample storage throughout and boasts a spacious open-concept, eat-in kitchen, perfect for culinary enthusiasts and everyday living. The large dining room provides an ideal setting for entertaining guests. And don't miss the attention to detail with updated lighting throughout the main level. The finished walkout basement is a true highlight, featuring a convenient kitchenette, making it perfect for entertaining or as a separate living space with endless possibilities, including both finished and unfinished areas. Unwind and enjoy the tranquility of your private backyard from the comfort of the patio. This home combines luxurious living with practical design, all within a sought-after community. The location is perfectly situated near schools, shopping, dining, BMW, GSP, I-85, Greenville and Spartanburg. Don't miss the opportunity to make this beautiful house your new home!
Location
State SC
County Spartanburg
Rooms
Basement Partially Finished, Walk-Out Access
Primary Bedroom Level 1
Main Level Bedrooms 1
Interior
Interior Features Ceiling Fan(s), Cable Available, Ceilings-Some 9 Ft +, Walk-In Closet(s), Wet Bar, Ceiling - Smooth, Solid Surface Counters, Entrance Foyer, Utility Sink, Open Floorplan, Walk-In Pantry
Heating Forced Air
Cooling Central Air
Flooring Carpet, Hardwood, Vinyl
Fireplace N
Appliance Dishwasher, Disposal, Double Oven, Electric Oven, Gas Range, Wine Cooler
Laundry 2nd Floor, Electric Dryer Hookup, Walk-In, Washer Hookup
Exterior
Exterior Feature Aluminum/Vinyl Trim, Balcony, Sprinkler System
Parking Features Attached, Garage Door Opener, Garage
Garage Spaces 2.0
Roof Type Architectural
Building
Lot Description Cul-De-Sac, Level, Sloped, Wooded
Story Two
Sewer Septic Tank
Water Public
Structure Type Hardboard Siding
Schools
Elementary Schools 5-Abner Creek Elem
Middle Schools 5-Aber Creek Middle
High Schools 5-Byrnes High
School District 5 Sptbg Co
Others
HOA Fee Include Street Lights
Read Less Info
Want to know what your home might be worth? Contact us for a FREE valuation!

Our team is ready to help you sell your home for the highest possible price ASAP
Learn More About LPT Realty

Alicia Pless
Broker Associate | License ID: 66894
Broker Associate License ID: 66894



